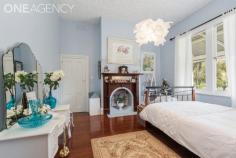16 Dial St, Ulverstone TAS 7315
$757,000
Welcome to "Billinghay". Here you will find an inspired mix of old with new. Built in 1908, this historic homestead seamlessly integrates modern open plan design with timeless Victorian lines. With long term family connections, this home has been lovingly restored and maintained over the years, and is certain to captivate you from the moment you lay your eyes on it.
Exclusive location on a 4369m2 (approx.) internal parcel of land
Private and peaceful lifestyle, whilst having the convenience of the shopping precinct only a five-minute walk away
Expansive open plan kitchen, dining and living area with glass and timber atrium
Four generous bedrooms with open fire places (only one currently functioning)
Master bedroom with walk in robe and ensuite
Main bathroom features a claw foot bath and separate shower
Formal lounge off dining area with functioning open fire place
Retaining many original features including pressed tin ceilings, wide skirtings, two operating open fire places with mantle pieces, and exposed timber flooring
Timber deck can be accessed via the atrium
Security System, Fujitsu heat pump and Nobo panel heaters
Separate single garage with adjoining storage/workshop
Entertain on the timber deck, back courtyard or sweeping front veranda
Private grounds with old world gardens, established trees and an orchard
Revive the clay tennis court, established trees and an orchard with an array of varieties
Set directly opposite parklands, and the Leven River and beach beyond that


