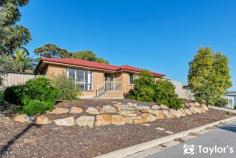5 Usk Ct, Para Hills SA 5096
$359,000
This neat and tidy family home boasts breath taking views and ticks all the boxes. Comfortable, convenient, secure and affordable! The home features 3 bedrooms, two living areas, dual street access, large backyard and is situated on the elevated corner of a quiet could- de- sac, perfect for a family or those who love to entertain.
The 3 bedrooms all have timber floors, the master bedroom features a large walk in robe and bedroom 3 is set up as a nursery. The home has twin living areas with a L-shaped lounge/ dining room and large rumpus room adjacent the kitchen, complete with servery and direct backyard access through the twin sliding doors.
A Panasonic ducted reverse cycle air conditioner sets the climate for year-round comfort. The kitchen has a pantry and dishwasher, whilst cooking is taken care off by the stainless steel gas stove. The bathroom has been updated and instantaneous gas hot water has also been fitted.
The home has a large well maintained rear yard with plenty of room for the kids and family pets. Twin carports at either end of the home offer secure undercover parking with automatic roller doors. Adjacent to the carport a pattern paved patio area perfect for those warm summer nights and family BBQs. Two generous sized tool sheds stem off the second carport. Whilst the high clearance roller door would make an ideal place to store the caravan or boat.
Located on a corner block with 705m2 within walking distance to Montessori early learning child care centre, whilst a short drive to the local schools, shops and sports clubs make this ideally located home a must see.


