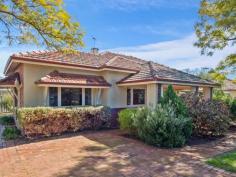9 Lord St, Bassendean WA 6054
$490,000
The front door just does not say it all and you are definitely in for a TREAT!
Well set back from the road, tucked behind a high picket fence and on a fabulous lush established easy care gardens and flanked by gorgeous Jacaranda trees. This remarkable home is bigger than you think and viewing is sure to IMPRESS!
• Private front porch
• Impressive entrance with French doors
• Inviting formal lounge with French doors, chandelier, brick fireplace & Art Deco lead light window
• Spacious dining room with timber floors, Art Deco window, light fitting & French doors to the garden
• Tastefully designed kitchen with stainless steel stove & lovely garden views
• Renovated bathroom with vanity, wc and a deep bath tub
• 3 bedrooms – two with Art Deco lead light windows and timber floors
• Attic storage with metal fold down ladder
• Laundry – which is a good size and is under the main roof
• Rear all weather proof patio with extensive paving
• 2 small garden sheds and a vegie trough
• Lovely grassed areas surrounded by lush established gardens & mature trees
• Off street parking is definitely a bonus
• Shared driveway on the East boundary
• 2 r/c units ( dining & main hallway)
• High ornate ceilings, timber floors, skirting boards, picture rails, ornate cornices, French doors, some stunning Art Deco lead light windows, crim screens to most of the windows and doors.
THERE’S A LOT TO LOVE!
FEATURES
Open Fireplace
Split-System Air Conditioning
Courtyard
Fully Fenced
Outdoor Entertainment Area
Secure Parking
Shed
Floorboards


