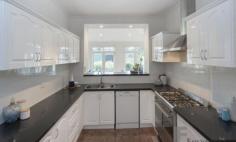52 Willcox Ave, Prospect SA 5082
This exceptional two storey residence is superbly located adjacent the Memorial Gardens Precinct with its associated children’s playground, tennis courts, croquet court and Prospect oval facilities. This renovated and extended residence comprises, upstairs; 4 bedrooms 2 with built in robes, a study or TV room/living area (could be a 6th bedroom) plus a large fully renovated bathroom. Downstairs comprises; entry hall, large master bedroom wing with built in robes and adjacent bathroom and separate W/C, formal living room, adjoining formal dining room and a fully equipped kitchen with stainless steel appliances overlooking a superb north facing family room with casual meals with 3 sets of French doors and a wall of restaurant style fold back doors which open onto an outdoor timber decked alfresco entertaining area. The main fully renovated bathroom and large laundry are accessed via an entry area off the main family room.
Features include a superb parquetry timber floor throughout the entry hall, entire family, formal dining rooms and kitchen, ducted evaporative cooling upstairs, split level air conditioner downstairs, security system, NBN, auto irrigation system to front and rear gardens, plus full width shedding and work shed that with minor modifications could accommodate 4 – 5 vehicles, 3 car lock up carport with auto door, established gardens and one of the most magnificent eucalyptus trees you’ll ever see.
Just a pleasant 5 minute stroll to the heart of the cosmopolitan high street, and just minutes from public transport, this substantial and delightfully presented residence comes very highly recommended.


