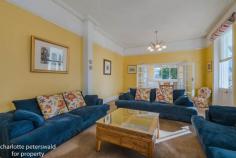341 Davey St, South Hobart TAS 7004
A classic example of timeless elegance and enduring design, Four Oaks' is a substantial circa 1886 family home, positioned on a generous allotment comprising 1141m2 of landscaped gardens in one of Hobart's most tightly held enclaves. A canopy of mature trees frame the faade creating enchanting street appeal that alludes to the ambience and charm within.
Set across two levels, the floorplan offers immense flexibility with multiple living spaces. Light filled and spacious semi open- plan living at the back of the house forms the heart of the home. The well equipped kitchen is generously proportioned to provide space for casual dining and has quality Ilve appliances and a large picture window showcasing mountain views. French doors flow from the kitchen to the large living room with original fireplace containing a gas heater. With an adjacent north facing sunroom opening onto the verandah and garden, this is a living space of understated elegance, offering connectivity with the picturesque grounds where the whole family can come together. Next to the kitchen is a family room providing further casual living space with French doors opening onto the secure rear yard complete with a magnificent Oregon table - perfect for entertaining family and friends.
A magnificent formal dining room at the front of the house is impressive with electric heated ornate timber fireplace, ceiling rose and picture rails. It is a splendid room away from the main living hub that is perfect for hosting friends and family for special occasions. A study and double bedroom are also on this entry level in addition to a chic powder room with shower, and utilities room with plenty of storage.
Positioned over the staircase is a large picture window framing a superb outlook to the mountain. The upper level ensures ample accommodation for the whole family with five double bedrooms. The private master suite enjoys water views of the River Derwent and has a walk in robe and ensuite bathroom. A second bedroom has an adjacent attic study and sunroom opening onto the balcony and the other three bedrooms have ornate fireplaces and built in robes. The luxurious family bathroom with spa bath and double vanity completes the floorplan. A garden studio in the backyard is currently utilised as a teenager's retreat, but is suited to a range of purposes and also incorporates a storage shed.
An array of original features including polished floorboards, ceiling roses, fireplaces and ornate cornices remain in situ to create a historical ambience of character, preserving the 19th Century dcor and design. Both the verandah and balcony have been fully restored and modern updates including a security alarm system, electric and gas heating, automated watering system, NBN and street gas connection and gated OSP behind electric gates, combine old and new, culminating in comfortable and convenient contemporary living.
Desirably located within easy walking distance of the cafes, restaurants and shops of the South Hobart Village, Salamanca and Sandy Bay; South Hobart is ever popular for its sense of community and local parks and amenities. Close to The Hutchins School, Princes Street Primary, Collegiate, Fahan and Utas, everything a family could want or need is nearby. A captivating property and warm and impressive family home, the next custodians of Four Oaks will relish in an enviable Davey Street lifestyle steeped in history.


