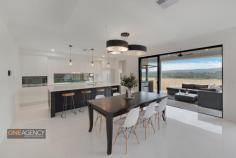26 Prospect Avenue, Glenmore Park, NSW 2745
Just completed and constructed in the dress circle community that is Mulgoa Rise is this unique and beautifully designed residence by Endota Homes. Showcasing meticulous attention to detail, stunning design ethos and quality craftsmanship throughout, the home has a contemporary yet timeless appeal. Built to the highest standard evidenced by the quality of the fittings and fixtures, this home exudes sophistication.
> The first home to be completed in the street enhanced with sweeping views of the Blue Mountains from the rear of the property
> Built over two levels with the lower level dedicated to executive, family living and entertaining
> Five bedrooms including a guest bedroom and ensuite privately set, the master bedroom is of a grand size and is complemented by the spacious walk-in robe and ensuite
> The kitchen and butlers pantry would be the envy of any professional chef or enthusiastic entertainer featuring 900mm gas cooktop and oven, 40mm stone benchtops, extensive island bench, soft close drawers and cabinets
> Striking bathroom with Herringbone tiles, semi-frameless shower screens and free standing bath
> Multiple living zones include casual living and dining rooms, theatre and rumpus room
> High ceilings, Victorian Ash stained stairs and glass balustrade
> Custom pendant feature lighting in the dining area plus feature pendant lighting displays
> Oversized alfresco area, accessed via sliding doors and large window servery, merbau hardwood benchtop and seating, BBQ and range hood, ceiling fan and gas point
> Mud area with custom seating, shoe drawer, large under stair storage
> Double remote garage, ducted air-conditioning, water tank and alarm


