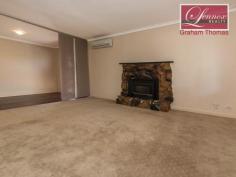21 Newburn Rd, High Wycombe WA 6057
Spacious and bright 5 bedroomed home with all the space you are looking for inside with the benefits of an easy-care 462 SQM block size.
Screened from the street behind lush vegetation affording privacy from the outside world the cottage style frontage and bore reticulated garden borders are deceptive of the spaciousness of this fantastic large home.
With lots of natural light, 3 living areas, five larger than average bed-rooms, Jarrah floors, solar power and solar hot water system, recent new kitchen and bathroom this double brick and zincalume property represents astonishing value for this sought-after area of High Wycombe:
250m to High Wycombe Primary School and 1km to Matthew Gibney Catholic Primary School
100m to bus stop going to Kalamunda Senior High School
150 meter stroll up Newburn road to the IGA, deli, bakery and chemist. Coles shopping ctr on Kalamunda Rd is under half a kilometer away with Tavern, bank, fast food outlets and host of other retailers.
If it’s space and features that you’re looking for with low maintenance, easy care grounds then don’t miss this opportunity to make this home yours!
Check out the unique floor plan; you’ll be impressed.
A LOT TO LIKE!
Features:
* Privately screened from street front entrance under entrance verandah.
* Huge Lounge room featuring granite fireplace, quality carpeting, reverse cycle air conditioning, timber blinds open plan to:
* Games area with jarrah floors, timber blinds, semi open plan by dado wall and wide opening to:
*Dining/ family area featuring the same solid jarrah flooring with loads of natural light from windows and sky light, separated by breakfast bar to:
*Chefs white kitchen with more bench top space than you could ever wish for, tiled flooring, glass splash backs, double drainer, stainless steel oven, range hood and dish washer, glass top hob, walk in pantry and large bi-fold windows. Seriously; could you ask for more cupboard space?
* Paved alfresco entertaining under patio from the kitchen patio doors, easiest of care side garden border with bore reticulation.
*Sunken Master bedroom separated from the other four bedrooms by the living areas features wall to wall built in wardrobes, timber blinds and reverse cycle air conditioning.
* Four additional good sized bedrooms, two with R/C air conditioning, the largest with wall to wall built in wardrobes.
* Sparkling new Family bathroom fully tiled with recessed ceiling and skylight, double shower, double vanity and W/C
* Well-appointed laundry with separate W/C, laundry door to side access, laundry line and new garden storage shed .
* Solar Hot Water System.
* 3KW Solar Power System with full rebate of 47c per kWh
*Bore with new pump and recent full service
* Single carport with ample additional driveway parking.


