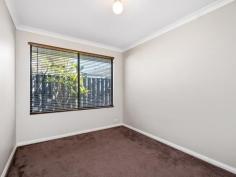23 Nooyan Cl, South Guildford WA 6055
Just wait until you see inside! If you are looking for a true family favourite and a generous and innovative floor plan, then this large home could just be the perfect home for you. Immaculate presentation and positioned in a cosy cul de sac. On offer:
• Portico
• Formal lounge or Home theatre
• Private Master bedroom with ensuite & walk in robe
• Informal dining
• Family room with access to the alfresco area
• Activity room with fitted storage cupboard
• Central kitchen with timber cupboards galore, black granite bench tops & splash back, semi-integrated dishwasher, stainless steel stove & range hood
• Three additional double bedrooms. 2 with built in robes
• Family bathroom & separate wc
• Laundry with excellent storage
• Double auto garage with great access to the alfresco area
• LARGE pitched gabled alfresco entertaining area with extensive paving
• Grassed area, easy care gardens & garden shed
• Auto reticulated gardens
Additional features: timber laminated floors to most of the house, skirting boards, timber blinds, vaulted ceilings in the dining, family & kitchen area. Ducted evaporative air conditioning.
Block size: 507m2. PLENTY OF ROOM TO MOVE IN THIS LARGE HOME.
FEATURES
Air ConditioningFully FencedOutdoor Entertainment AreaRemote GarageSecure ParkingShedBuilt-in WardrobesDishwasherFloorboards


