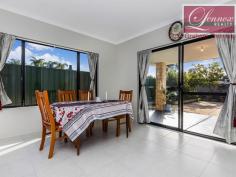3B Hodges Street Middle Swan WA 6056
Presents as a new display home with 271 SQM under main roof this quality home Will Impress!
Built by Redink Homes with 31 course ceilings to family/dining, theatre, study and garage with cove cornice to all ceilings and quality tiling to floors throughout must make this one of the most desirable properties in Middle Swan.
Situated on a quiet no-through road being close to St Brigid's Primary school makes this home ideal for young families.
First Home Open Sun 30th July 1:15PM - 2PM.
Open plan living with separate home theatre or formal lounge, superb kitchen featuring granite bench tops, more than enough over head and under bench cupboard space, pantry, 900mm gas cook top, stainless steel oven, glass splash-back, breakfast bar and brand new dishwasher.
All bedrooms are generously proportioned with double built in robes (quadruple to master), all have window shutters.
Cool Breeze Heritage evaporative air conditioning throughout with Chromagen solar-gas boosted hot water storage system.
Superb alfresco entertaining to the rear of property overlooking easy care paved court yard with reticulated productive border gardens on grounds of 554SQM; throw away the lawn mower!
Features:
* Double remote garage with the space and height enough for two 4 x 4’s, storage area and shoppers entrance.
* Entrance reception via hardwood door.
* Office/study with featuring 31 course ceilings and window shutters.
* Formal lounge or Home Theatre again with 31 course ceilings.
* Open plan, kitchen/family/dining; Kitchen is simply superb with 3 sets of storage drawers, more than enough cupboard space, pantry, sparkling black granite bench tops, black gloss tile and orange glass splash back, stainless steel range hood, 900mm gas cook top, stainless steel oven, brand new/ unused dishwasher with warranty.
Dining/family area features 31 course ceilings, gas bayonet, patio doors from dining area to alfresco entertaining.
*Enormous Master bedroom features superb en-suite with separate w/c room, wardrobes the width of one wall.
* Three additional large double bedrooms all with double built in wardrobes.
* Sparkling family bathroom with separate shower.
* Fantastic laundry featuring largest of storage areas with patio doors to rear courtyard and laundry line.
* Alfresco entertaining under 28 course ceiling overlooking:
* Rear paved courtyard featuring reticulated easy- care border gardens.
A lot to like!
Detailed hard copy floor plans available at time of inspection.


