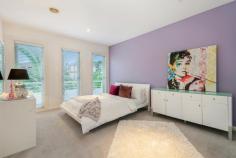40 Strathconnan Pl, Wheelers Hill VIC 3150
Set amongst quality homes in one of Wheelers Hill's most prestigious streets, this architectural wonder commands your attention, particularly if you're in the market for a family home offering uncompromising luxury in a blue-chip location within Strathconnan Estate in the coveted 'Golden Mile'.
Rising above the street some three levels, the rolling curved windows and rendered faade are woven into the land through superb landscaped gardens and water feature that guests pass by up to the formal entry of this modern-day mansion offering approximately 64 squares of space under roofline and balconies.
The curvature of the grand windows to the front of the home are carried over throughout the interior as a design theme where gentle curves flow and contrast with vertical elements to harmonise in geometric perfection.
A soaring atrium-style living space incorporating lounge/dining room in addition to family and meals area (with gas log fire) achieves various intimate and distinct zones for solace and socializing all set out on Italian porcelain tiling.
A stunning high gloss kitchen is wrapped around with Stone Italiano granite benches and features quality Miele appliances in addition to a walk-in pantry.
With one large bedroom and Study downstairs, upstairs reveals the rumpus/theatre and open study, second bathroom and powder room in addition to three more bedrooms including the outstanding Master Suite. The Master bedroom enjoys generous proportions, a WIR, spa ensuite and a balcony with the wonderful vistas to the Dandenong ranges.
Adjoining the Double garage is a large basement salon that could easily be converted into a home office or business premises or man cave and comes with its own kitchenette and toilet. The exterior of the home enjoys several outdoor areas and balconies from which you might admire the views or make your way over quality limestone paving to the solar heated salt water pool.
This home enjoys many extras including ducted heating and vacuum, split system upstairs, intercom, alarm with camera surveillance, imported crystal chandeliers to name a few. Two minutes walk to bus stop for route 754 towards Glen Waverley/Wesley College, this home is close to Jells Park, Caulfield Grammar School, Jells Park Primary School, Wheelers Hill Primary and Secondary schools, Wheelers Hill Shopping Centre, Glen Waverley Shopping Centre and enjoys easy access to Monash or Eastlink Freeways.
Notes:
1) JRW Property may refuse to provide further information about the property should you prefer not to disclose a CONTACTABLE PHONE NUMBER
2) PHOTO ID is required at OPEN FOR INSPECTIONS
3) INSPECTION TIMES are subject to change without notice.
Disclaimer: This information has been prepared to assist solely in marketing of this property. While all care has been taken to ensure the information provided herein is correct, we do not take responsibility for any inaccuracies. The fixtures, fittings, appliances and services have not been tested and no guarantee as to their functionality or efficiency can be provided. Accordingly all interested parties should independently verify the matters stated in the advertisement/brochure before making your decision to purchase.
Prospect purchasers should make their own enquiries to verify the information contained in this document and refer to the due diligence check-list provided by consumer affairs. Click on the link for a copy of the due diligence check-list: http://www.consumer.vic.gov.au/duediligencechecklist
FEATURES
Air Conditioning
Built-In Wardrobes
Close to Transport
Close to Shops
Alarm System
Pool
Close to Schools


