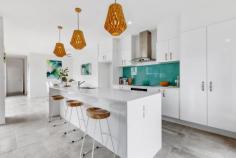Lot 150 Prosperity Drive, Oceanside Birtinya QLD 4575
This premium, two storey design has everything you'll need for a modern lifestyle. With two garages, three bedrooms, a spacious open-style plan with extra room for a retreat or entertainment area and study, you can have privacy and peace of mind anywhere in this home.
Discover our MARCOOLA 219-6 design!
FEATURES
Fixed Price Build
Stone benchtops to kitchen
Glass kitchen splashback
European appliances
Bosch stainless steel freestanding dishwasher
Additional living and study area upstairs
1 x Split system reverse cycle air-conditioner to living area
Designed to provide natural cross-flow ventilation and plenty of light
Main bedroom with large walk-in robe and ensuite bathroom
Open plan - everything you need
Luxury fittings and window furnishings
Practical and functional design maximising use of space
Colorbond fully insulated roof with Anticon blanket
Remote controlled panel lift garage door
Exposed aggregate driveway, fencing, letterbox and landscaping allowance
Ceiling Fans, TV aerial and clothesline
Carpet to bedrooms and tiled floors to remaining areas
*photos for marketing purposes only.*
This package may be subject to covenant approval.


