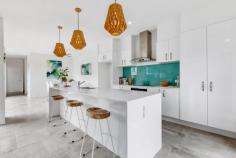Lot 194 Gibbs Lane Harmony Palmview QLD 4553
This is the ultimate compact home for families and professionals. Parking in the double garage, and walking through the outdoor area, passing from the alfresco, step through the sliding doors into the open plan living, dining area, through to the master bedroom.
After making dinner in the kitchen, head upstairs to the triple bedroom with ensuite and extra bathroom, overlooking the outdoors area. With four bedrooms, a good seized outdoor area and double garage this design is perfect for a large family or rental investment property.
Discover our LAUNS 173-13 design!
FEATURES INCLUDE:
Fixed price build
Stone benchtops to kitchen
Glass kitchen splashback
European appliances
Bosch stainless steel freestanding dishwasher
1 x Split system reverse cycle air-conditioner to living area
Designed to provide natural cross-flow ventilation and plenty of light
Main bedroom with large walk-in robe and ensuite bathroom
Open plan - everything you need Luxury fittings and window furnishings
Practical and functional design maximising use of space
Colorbond fully insulated roof with Anticon blanket
Remote controlled panel lift garage door
Exposed aggregate driveway, fencing, letterbox and landscaping allowance
Ceiling Fans, TV aerial and clothesline
Carpet to bedrooms and tiled floors to remaining areas
CALL OUR FRIENDLY SALES TEAM TODAY!
*photos for marketing purposes only. This package is subject to covenant approval.


