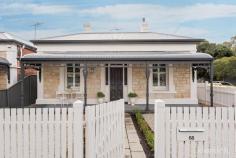68 Maud St, Unley SA 5061
All the hard work has been done!
Beautiful 1900 three-bedroom stone-fronted symmetrical cottage situated at the end of a no-through road on a north-facing corner allotment with side access via Porter Street to off street parking for two cars. Tastefully renovated and updated inside and out with the utmost attention to detail and quality.
Instantly charming, the original features have been beautifully enhanced and restored, including decorative fireplaces, deep cove cornices, leadlight entranceway, and elegant and stylish Japanese Black-stained polished floorboards.
The front of the house also features two deluxe bathrooms with marble tiles and luxurious finishes.
A 2012 Urban Habitats-built extension custom-designed for indoor / outdoor entertaining features a gourmet Caesartone kitchen, relaxed dining, and family living area with expansive sliding doors to take maximum advantage of the northerly aspect and light.
The louvered outdoor entertaining area can be enjoyed all year round, with an earthy, low maintenance water wise urban garden completing this most desirable offering.
You will love living in Maud Street – walking to the cafes, restaurants, lifestyle and boutique shopping of Unley Road. You'll also be close to early learning centres and quality schooling, including Annesley College, Glenunga International High School, Unley Primary School, Walford Anglican School for Girls, and more, with easy access to the city centre.
Features to indulge:
-Stunning leadlight entry, wide central hallway
-Three large bedrooms, all with ornate fireplaces and plantation shutters
-Luxurious main suite with walk-in robe/dressing room, and ensuite with underfloor heating and operable skylight
-Spacious main bathroom with marble tiles, deep soaking bath, luxe finishes and operable skylight – your own day spa retreat
-Formal lounge, second living space, or open plan office/computer/movie room ideal for teenagers
-Casual family, dining and living area with edgy polished concrete flooring and wall-to-wall adjustable display shelving and storage. Oversized three-piece high performance glass sliding doors and flyscreens, powered solar block blinds, and clerestory windows provide maximum ventilation and year-round comfort
-The ultimate chef's kitchen, with Ceasarstone tops and breakfast bench, Smeg induction cooktop, Smeg microwave, Smeg oven, Miele dishwasher, and ample two pack-finish cupboards, drawers and shelving
-Entertain outdoors in style under the powered louvered roof pavilion, with a vertical garden feature wall, private Cedar screen, raised limestone garden beds, and espaliered citrus trees
-Reverse cycle airconditioning and ceiling fans throughout
-Cleverly concealed space-saving laundry
-Ample storage
-Security system, electric gated entry with off-street parking for two cars
Property Features
Bedrooms: 3
Bathrooms: 2
Open Car Spaces: 2
Land area: 341sqm
Make an offer


