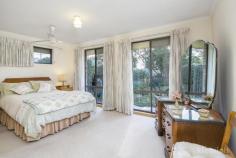2 Anderson St, Strathalbyn SA 5255
This large 4 bedroom, 2 bathroom family home, with plenty of space for the kids to grow up in is being offered to the market for the first time since being built. The gorgeous and cosy formal lounge room is the masterpiece of this locally built home, with stories of many family gatherings in front of the wood fire.
Setting this home apart from the competition is its convenient location, just a 5 minute walk to the main shops of Strathalbyn, as well as its substantial block size and valuable rear access.
- Wonderful master bedroom with walk in robe, ensuite, ceiling fan and plenty of natural light
- Beautiful formal living/dining room with exposed beam pitched ceiling, an inviting slow combustion heater and ceiling fan
- Charming walk through kitchen overlooking the informal family space with walk in pantry, electric cooktop, wall mounted oven and breakfast bar
- Open plan family room with provisions for dining and a second living area, serviced by a reverse cycle split air conditioner and a ceiling fan
- Bedrooms 2, 3 and 4 of generous size
- Main bathroom with separate bath, shower and vanity
- Separate WC
- A large laundry at the rear of the home with direct access to outside
What we love:
- Fantastic covered entertaining area with café blinds for enjoyment throughout all seasons
- Double lock up garage, accessed from the rear of the property off Melbourne Street
- Carport for one car, off street parking for two more
- 2 rainwater tanks totalling approximately 20,000L, plumbed to the house
- Lovely, low maintenance gardens and lawn
- Ducted evaporative air conditioning in the master bedroom and family room
- Carpet to all bedrooms and formal living/dining room
- Tiled kitchen and wet areas, family room with new modern soft coloured tiles
- Security shutters to the master bedroom window, canvas awnings to the western side of the home
- Small shed tucked away to the rear of the property with wood heap provision and incinerator
- Established vegetable patch ready for next seasons harvest to be sowed
- Brand new electric hot water system
- NBN connected
Specifications:
CT / 5804 / 880
Council / Alexandrina Council
Zoning / R'25
Built / 1984
Land / 1138sqm approx.
Frontage / 25.15m
Property Features
Bedrooms: 4
Bathrooms: 2
Open Car Spaces: 3
Land area: 1138sqm
Frontage: 25.15m


