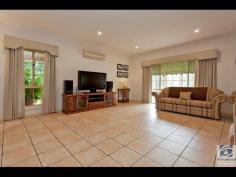11 Frederick St, Beechworth VIC 3747
Set on three titles of approximately 3000m2, this quality built, stately home provides space and privacy, only a short walk from the centre of town.
The layout of the home lends itself to ultimate family living, with three bedrooms, a massive study, plus an additional study or rumpus room, complete with its own toilet and vanity. The jewel in the crown is an impressive all weather entertaining area leading directly off the open plan living and dining area. This is complete with built in solid timber kitchen cabinetry and a stellar stainless-steel BBQ roasting oven.
Inside, the timber and laminate kitchen is an entertainers delight. Featuring a centre island with breakfast bar, quality Miele hotplates and Ilve wall oven, plus a walk-in pantry with automatic light switch. This opens on to the spacious dining and living area complete with efficient wood heater and split system air conditioner.
The master bedroom suite features a king size walk in robe and ensuite. Bedrooms two and three have built in robes and are of a generous proportion. The large study, with built in desk, drawers and shelves, could easily be used as a fourth bedroom.
Toys and tools are catered for with a 9.2m x 7.6m (approx.) secure ColorBond shed, plus an 8.4m x 4.2m (approx.) caravan carport, not to mention the double garage complete with remote doors and direct access into the home.
With clever designs, such as an oversized laundry with ample storage, a 4.9kW solar system with 20 panels, plus central bathroom with spa bath and separate powder room, this property will be hard to fault.
The garden is a wonderful feature of this property, designed with ease of operation in mind. Combing native and exotic plants, a dedicated vegetable patch and fruit trees, you will enjoy the tranquillity it provides.
Any inspection will leave you with no doubt this is a property of class, and in one of Victoria’s most famous and popular towns!


