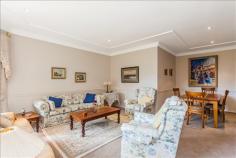11 Riverway, Applecross WA 6153
Motivated owner has reduced the price to sell and will meet the market. Take this opportunity to secure this dream location.
Rare opportunity to buy in this secluded cul-de-sac pocket only footsteps from the stunning Swan River foreshore in leafy Applecross is the dream location in which this beautifully-presented 4/3 bedroom 3 bathroom home lies, offering both city and river glimpses as well as a splendid view of the famous Raffles Hotel from the parents' wing upstairs.
The upper-level plays host to a carpeted study (or 4th bedroom), a spacious retreat/living area, a large walk-in linen press and a relaxing master bedroom suite that includes his and hers walk-in wardrobes, split-system air-conditioning and a well-appointed ensuite bathroom, comprising of a granite vanity, shower and toilet. Downstairs, two separate sets of gorgeous double French doors reveal a formal front lounge and dining room that is both elegant and reserved for those special occasions.
A neatly-tiled open-plan family, meals and kitchen space is undoubtedly where most of your casual time will be spent, incorporating more sparkling granite bench tops with a breakfast bar for quick bites, split-system air-conditioning, gas-bayonet heating and quality Asko appliances, including a dishwasher, gas cook top and electric oven. The main ground-floor bathroom services the second bedroom at the bottom of the staircase, whilst a third bedroom or guest suite off the entry doubles as a second master ensemble, boasting a walk-in robe of its own, split-system air-conditioning and another personal ensuite, featuring a shower, toilet and granite vanity.
Outdoors, the lush front lawns are just as green as the setting in the backyard where private easy-care gardens protect and surround a fantastic rear entertaining pergola. A double lock-up garage with access through to the back of the property completes this wonderful riverside package.
Situated within the Applecross Primary School and Applecross Senior High School catchment zones and close to the South of Perth Yacht Club, Garden City Shopping Centre, public transport, freeway convenience, the city, other fantastic educational facilities and popular restaurants and pubs including the Blue Water Grill Steakhouse and Raffles Hotel, this charming double-storey residence will impress you in every sense. It truly is a hidden gem of a property!
Other features include, but aren't limited to:
- Outdoor alfresco access from the open-plan family/meals/kitchen area
- Spacious formal lounge and dining room off the tiled entrance hall
- Built-in timber cabinetry/shelving to the carpeted parents' retreat upstairs
- Split-system air-conditioning to the study, also carpeted for comfort
- Carpeted bedrooms, including the 2nd downstairs bedroom with BIR's and shelving
- Lovely main lower-level bathroom with a separate bath, shower and a granite vanity
- Separate ground-floor toilet
- Ample hallway storage downstairs, including a double linen press, an under-stair storeroom and built-in laundry cupboards
- Feature cornices throughout
- Garden shed
- Separate tool shed
- 20 rooftop solar power panels
- Security alarm system
- Bore reticulation
- Heat-pump hot water system
- 563sqm (approx.) block
- 249sqm (approx.) of building area
- Dual side access


