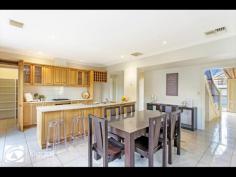2 Heron Walk, Mawson Lakes SA 5095
Palatial Living in Cul-de-sac
555 sqm (approx)
Start the grandeur as you open the front door to be greeted by the majestic staircase which seamlessly divides a formal lounge and a library/study area. Easy flow design downstairs and space personified upstairs.
Downstairs features include:
- Spacious kitchen/dining/family area all tiled
- Gas kitchen with large island bench, walk-in pantry and plenty of storage
- Informal front lounge
- Front library/study area
- Large laundry
- Separate toilet and vanity area
- Extra large double garage with auto remote tilt door and rear door access
Upstairs features include:
- Enormous master bedroom with both his and hers walk in robes
- Extra large ensuite with spa and shower
- Separate toilet and double vanity
- Large second, third, and fourth bedroom, all carpeted with built in robes
- Family bathroom with separate toilet and vanity
- Spacious carpeted family retreat or family room
Other features:
- Vulcan Bonaire ducted air conditioning
- Ducted gas heating
- Alarm system
- Solar panels
Surprisingly large allotment of 555m2 (approx.) but easily maintained rear yard with satellite dish, large shade umbrella and plenty of room for a swimming pool if so desired.
Perfectly located with many amenities including public transport, shopping centres, cafes, schools, University SA and adjacent a lovely park and lake.
Be quick to view this magnificent 2001 built family home.
(You should assess the suitability of any purchase of the land or business in light of your own needs and circumstances by seeking independent financial and legal advice.)


