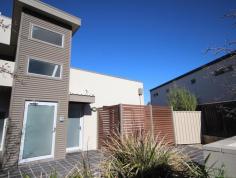14/10 Tasman Place Lyons ACT 2606
Townhouse style apartment – ‘Lido’
This modern 3 bedroom ensuite home with 2 car spaces is enviably located just moments to the Woden Town Centre! The property is designed to feel like you are in your own private sanctuary with no one located on top or beside you, making it feel like a townhouse design.
Be welcomed upon entry by the spacious open plan living and dining area which opens out on to the courtyard. Central to the apartment is the large stylish kitchen with stone benchtops and dishwasher. Make your way through to the three large bedrooms, with the master bedroom boasting an ensuite.
The home also has a large wrap around courtyard allowing you plenty of space to entertain family and friends and plenty of space for the family pet.
Its ground floor location makes this home the perfect low maintenance alternative for downsizers.
Quality features of the property include:
3 bedrooms
Single level design
End location of the complex
Master bedroom with ensuite
Bedrooms 2 & 3 with built-in robes
Spacious modern kitchen with stone bench tops and dishwasher
Reverse cycle air conditioning to living
Generous wrap around low maintenance rear courtyard (130sqm according to the plans)
Internal laundry
2 car spaces
Storage
Boutique complex with only 14 units on the units plan.
The property is located moments from the action being within walking distance to Woden Town Centre, numerous café and restaurants, The Canberra Hospital, numerous government departments, Canberra Institute of Technology and so much more!
Please note: The marketing photos were taken before the current tenancy. The property is currently tenanted on a periodical lease.
Townhouse Features
General Features
Bedrooms: 3
Bathrooms: 2
Garaging: 2
Energy Features
Energy Rating: 4.5
External Features
Courtyard
Internal Features
Split System Airconditioning
Built In Robes
Dishwasher


