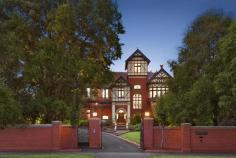1 Harcourt St, Hawthorn East VIC 3123
Exemplifying exquisite craftsmanship and peerless detail that is rarely seen today, this historic c1900 Queen Anne Federation mansion 'Talana' offers a unique modern luxury across its sprawling floorplan of lovingly-preserved period splendour. Positioned on approx. 4,198m2 (45,187ft2), the triple-brick manor offers 5 bedroom plus study accommodation and abundant living and dining spaces, in addition to a self-contained one-bedroom summer house that lies between a sparkling azure pool and full-size synthetic tennis court in the midst of pristine lush and leafy landscaping, granting the sentiment of a grand country estate. Designed by renowned 19th-century architect John Beswicke, the towering Tudor-style façade is enriched with its Marseille roofing and ornate cappings, a broad tessellated-tile encircling verandah, and Gothic-arched entry. Internally, an expansive foyer introduces the elaborate chandeliers, intricate leadlights, embellished fireplaces, and gleaming polished jarrah floorboards that flood the ground floor, beneath dizzyingly high ceilings boasting a rare and superlative ornate detail. An array of immense living and dining spaces indulge entertaining or quiet family occasions equally, including a graciously proportioned sitting room with bay window reading area enjoying views over verandah and garden. An open plan family/meals zone seamlessly combines heritage grandeur and comfortable modern homeliness with a lavish fully-appointed granite kitchen enhanced with breakfast bar island bench, abundant storage and twin ovens. A separate formal dining room impresses with its marble fireplace adjacent to a sumptuous home theatre celebrating contemporary entertaining of built-in cinema screen and gas fire, served by a sizeable powder room with ornate timber vanity. The original servants' quarters have been reproduced as a huge laundry, including ironing and drying area. A remarkable stained-glass window highlights the extravagant timber stairway leading to a copious living/retreat at the heart of the second storey where five generous robed bedrooms include a resplendent master suite offering a decorative fireplace beside a vast bay window, plus fitted walk-in robe and sumptuous ensuite amenity. Completed by a luxurious family spa-bathroom, a copious games room fit for multi-purpose, and a home office offering a tranquil balcony and access to a unique tower sitting room with breathtaking panoramic views toward the city. Securely positioned behind a high brick fence with remote iron gates from Harcourt Street and Auburn Road, the home is cossetted in the comforts of hydronic heating, security alarm, video intercom entry, solar and gas heating to the swimming pool, and a four-car remote garage with second storey storage. Representing a truly rare opportunity, 'Talana' belongs to a tightly-held area within the Rathmines estate, providing walking distance to Melbourne's most prestigious schools, a short stroll to the quaint boutique shops and eateries at Auburn Village, and easy access to Glenferrie Road and Camberwell Junction shopping, with transport at the doorstep. ID required at Inspection


