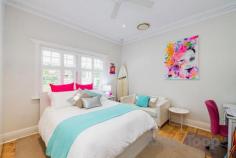56 Ferguson Ave, Myrtle Bank SA 5064
Discover this conveniently located, timeless architecturally designed exquisite bungalow circa 1925, hidden away behind secure gates and manicured garden.
Nestled in the heart of Myrtle Bank and surrounded by substantial, quality homes this stylish residence is situated on a magnificent corner allotment of 1,026 square metres. This exclusive home has been preserved, upgraded and extended with precision and purpose.
There's a French-inspired glass entry door, stunning chandelier and polished floorboards in the hallway which leads to the four generously proportioned bedrooms. The master bedroom incorporates an open fireplace, walk-in robe and luxurious ensuite with a divine freestanding bath and underfloor heating. The remaining bedrooms are complete with Packers’ custom designed floor to ceiling built-in wardrobes and plantation shutters.
A striking collaboration of character and contemporary offers effortless living for your growing family and circle of friends. A modern Jag kitchen with essastone benchtops, breakfast bar and Miele appliances is the heart of the home. The open plan living areas are impeccably stylish for entertaining; guests will inevitably spill out to the undercover entertaining areas and then return in between a dip in the heated pool and spa that is the pinnacle of the beautifully paved side garden.
Meticulously appointed throughout, this home also includes a study with built-in joinery of the highest standards, rumpus room, automatic blinds, reverse cycle ducted air conditioning, security alarm and remote double garage with side access from Burnham Avenue.
It's undeniable that great care has been taken to create a deluxe address with unrivalled convenience, leisure and proximity to the best of Adelaide. It really is a superb family home wonderfully located near popular shops and cafes including Burnside Village and award winning Foodland supermarket. The location is ideal for easy access to Glen Osmond and Highgate Primary Schools and Unley High School together with Concordia, Mercedes and Scotch College.
What makes this residence special?
High ceilings throughout
Extensive Packers’ custom designed floor to ceiling built-in robes
Plantation shutters
Character open fireplace plus a Heat & Glo gas fireplace
Especially spacious Jag laundry with two heated towel rails
Tasmanian oak floor in living rooms
Skylights
Jag kitchen with essastone benchtops and Miele appliances
Two zoned and ducted reverse cycle air conditioners
Interior by Arbon Design
Indoor and outdoor automatic blinds
Travertine outdoor flooring
Undercover outdoor entertaining areas
Gas heated outdoor pool and spa
Established crimson plum, ornamental pear and magnolia trees
Automated driveway gates and garage door
Fully automated watering system


