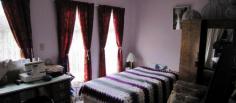18 Ironcliffe Rd, Penguin TAS 7316
There are few properties this size within walking distance to shopping facilities.
The home is approx. 145 M2 of three bedrooms, open plan kitchen/dining and living area, a large office/study room plus underneath has the same area as above with internal access along with a vast open back yard. All this is situated on 3,117 M2 having several fruit trees, productive vegie garden and hot house.
In the kitchen/dining are modern appliances complemented with a breakfast bar, ample cupboards and bench space along with a large walk-in pantry.
Of the three large double bedrooms, two have robes, along with a substantial bathroom and serviceable laundry.
At the other end of the home is a large open room used at present for a sewing/office/computer area with a door leading to the balcony that flows through to the vegie garden and access to the garage/workshop via external stairs.
Ambiance is maintained via the Kelvinator inverter as well as the sun, through the vast array of windows.
There are many features such as; Solar panels, plus any amount of storage in the walk -in pantry (floor to ceiling), wide driveway access, large open level back yard along with plenty of storage underneath the house just to name some.
This property may well suit a developer (STCA) a large family, contractor or trades person.
Parking the RV, caravan, truck, extra vehicles or equipment there is no shortage of room.
Close to Schools, beach and sporting facilities along with a short walk to the main shopping complexes.
There is a lot to look at and for your appointment to view please contact the listing agent, Les Ralph.


