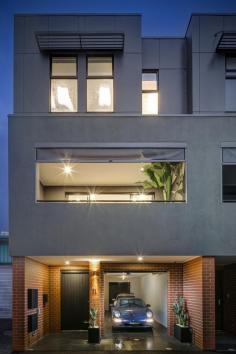20 Queen Street Adelaide SA 5000
Stunning near new torrens titled townhouse ideally positioned only minutes from the Central market & Hutt Street.
Offers by 5pm Tuesday 20th June 2017 unless sold prior
With contemporary design philosophy at heart this three level townhouse is sure to please. Be impressed at first glance by the custom oversized front door which leads into the open plan double garage/ study or 4th bedroom that overlooks a rear courtyard. Leading upstairs via the custom oak staircase you enter the main living space which comprises of a modern kitchen and living room which opens onto a fully enclosed balcony ideal for entertaining. The flow of oak flooring throughout this level again adjoins the second staircase taking you to the third level comprising of three bedrooms (main with ensuite) and main bathroom.
Features of the property include:
-Ducted air conditioning throughout (zoned and dual controls on level one and two)
-Alarm system and voice controlled video intercom allowing unlock access
-Custom oak staircase and custom black steel hand railing
-Oak flooring to second level, fully tiled garage on ground level, carpeted third level
-Generous kitchen with stone benchtops, ample storage, stainless steel appliances (electric oven and gas cooktop,) and dishwasher
-Floor to ceiling tiles to main bathroom and ensuite
-LED lighting throughout including LED lighting to both flights of stairs
-Third bathroom / laundry located on ground level.
-Possibility of converting part of garage into fourth bedroom or home office (with laundry/bathroom to service)
-Double garage
-Custom sun blind to balcony area which becomes fully enclosed
This townhouse offers an enviable lifestyle in the perfect city location. Lock and leave and extremely low maintenance, simply move in and enjoy luxury living.
Council rates: $2,142.45 pa
ES Levy: $151.25 pa
Year Built: 2017
Specifications
3 Beds
3 Baths
2 Car Spaces


