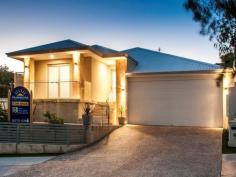18 Anzac St, Bayswater WA 6053
Live in style in this beautifully presented elevated home with outstanding street appeal that features Travertine Marble stairs to the front entry along with Travertine Marble stonework giving it the Wow factor that you’ll love to call home! Also the front elevation features 2 separate balconies all with aggregate stone washed concrete floors and frameless glass balustrading with pleasant outlook to the hills! Boasting 3 bedrooms, 2 stunning bathrooms, home theatre, open family, dining and master chef kitchen! Features include deluxe kitchen with Essa Stone bench tops, 900mm wide oven, 900mm wide gas cook top appliances, dishwasher, coloured glass splash backs, Daikin ducted reverse cycle air-conditioning, beautiful TRAVERTINE MARBLE floor throughout living, double car garage with direct home access, master bedroom with hotel style ensuite with full height tiling hob less recess showers, plus double doors leading to your own balcony with frameless glass balustrading. In addition 31 course ceilings living area, with feature dropped ceilings in kitchen, LED downlights, feature exposed aggregate concrete driveway, feature honed aggregate concrete for smoother finish all of the backyard including alfresco and all on low maintenance 357m2 block. Located walking distance to the Bayswater train station, bus transport, river foreshore, riverside gardens and close proximity to the City! Make this “the one” today!
Philip Dikolli 0405 760 688


