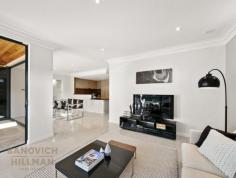Lot A/45 Beach Street, Bicton WA 6157
LOW MAINTENANCE RIVERSIDE LUXURY HOME
Ideally located just three blocks to the river and gently sloping above the road, this modern and luxuriously appointed home is positioned on a generous 505sqm Green Title block and offers multiple livings, huge bedrooms plus alfresco entertaining and easy care grounds.
The functional layout has been designed with multiple living areas to provide excellent zones for all ages including theatre room with kitchenette, study/fifth bedroom downstairs, formal lounge and dining flowing onto second outdoor alfresco, open plan living room, additional downstairs powder room plus floor to ceiling tiles in all bathrooms.
Watch the kids play in the backyard while preparing dinner from the gourmet chef’s kitchen featuring granite bench tops,900m wide oven, dishwasher, stainless steel appliances and plenty of storage.
A spacious home throughout with over 340sqm of internal living area, the master bedroom suite is particularly impressive with balcony, massive walk in robe and en-suite featuring floor to ceiling tiles, bath tub, granite benchtops and double vanity.
Built with quality throughout including granite bench tops, Aiphone video security intercom and alarm, zoned reverse cycle ducted air conditioning on both levels, high ceilings throughout and an abundance of built in cabinetry and storage.
The undercover alfresco entertaining alfresco flows from the main living area via bi fold doors and this area can be enclosed with built in cafe blinds to enjoy all year round. The terraced grounds provide ample space to play and room to install a pool if desired.
Located just three blocks to the riverfront, around the corner to popular cafes and local shops, 10 minutes stroll to Bicton Primary School, Bicton Baths, Point Walter Reserve and golf course.


