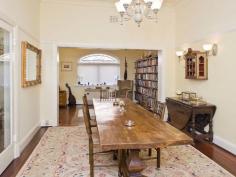7 Onslow St, South Perth WA 6151
GRAND CHARACTER HOME
Ideally located on a tree lined street in a quiet cul-de-sac , this charming character home sits on a generous 1,015sqm level block with wide 24.1m frontage.
This impressive family home offers the perfect blend of modern living, together with the most loved character features from yesteryear. Featuring high ceilings, polished Jarrah timber floorboards, leadlight windows, open fireplaces and ornate cornices, together with the latest mod cons including granite kitchen benchtops, Meile appliances, reverse cycle air conditioning, security alarm system, solar heated swimming pool and automatic gates.
The generous accommodation comprises four oversized bedrooms, three bathrooms plus multiple living areas including impressive entrance, formal lounge/theatre, study/games room, parents retreat plus main open plan living area and dining flowing onto undercover alfresco entertaining area surrounded by established manicured gardens.
Positioned in a very desirable location, just one block to the Royal Perth Golf Club and walking distance to local Preston Street, Angelo Street and Mends Street café strips, excellent public and private schools plus easy access directly onto freeway north and south.
Furthermore, this total 1,015sqm level block with wide 24.1m frontage is zoned R25/40 for potential subdivision. Subject to council approval, this land would be ideally subdivided into two side by side blocks with approximately 505sqm of land each and roughly 12m frontage.


