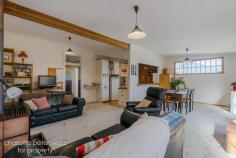28 Parliament Street Sandy Bay TAS 7005
Incorporating all the signature architectural style of the Federation era, this wonderful weatherboard home offers a great opportunity for your family to enjoy a unique living experience. Classic features throughout the home create a warm and sumptuous atmosphere, all perfectly balanced with modern touches. Positioned on a gently elevated and fully fenced block, the home overlooks a quiet street in a much sought-after area.
Step through the stained glass panelled front door and the period charm is immediately apparent. The wide central hallway has high ceilings, polished timber floors, original architraves and panelled timber wainscoting on the walls, plus a stained timber hallway arch. There is also a sunny formal living room featuring a deep bay window, built-in bookshelves and a beautiful original fireplace with a carved wood mantelpiece.
The open plan living, dining and kitchen area provides the family heart of this home. It features a slow combustion wood heater and outdoor access into the rear yard, which includes a fully paved and private patio area with awning, and a lovely, low-maintenance garden with established trees, a stunning place to both relax and entertain.
There are three double bedrooms, including a master with luxury spa ensuite, built-in robes and original fireplace. All the bedrooms feature high ceilings and period mantelpieces, while the front bedroom also includes a sunroom, offering excellent storage and a wide range of uses. Accessed by a concrete drive, there is also an original weatherboard lock-up garage/workshop at the rear of the property, plus attic and under house storage and plenty of off-street parking.
Perfectly situated in a premium location, the home has easy access to local public and private schools, the University of Tasmania, as well as public transport and the shopping and amenities of Sandy Bay Village. This is a must-see property and one that will certainly generate a lot of interest.


