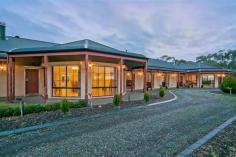250 Martin Hill Rd Forreston SA 5233
$2,150,000
LUXURY COUNTRY LIVING AT ITS BEST
Property ID: 10072660
The ultimate in luxury living with a 68.5 acre playground offering peace, security and privacy in this large gracious c2003 residence set in a wonderful landscaped garden. The residence takes in the magnificent views of the surrounding countryside. The residence features 5 bedrooms, formal living, formal dining, informal dining and state of the art kitchen. Admire the extensive garden with its exotic trees and scrubs from the all round verandah. The 27.72Ha (68.5 acres) property offers prime hills grazing and supported by excellent shedding and water supply.
Special features:
c2003 solid brick residence built to the highest standards and finish.
Large formal entrance with a welcoming Mosaic patterned floor.
Formal living – timber skirtings & architraves, slow combustion heater and Italian tiles.
Formal dining – designed for gracious entertainment on a grand scale with bay window overlooking the property and surrounding countryside.
Luxury kitchen with stainless steel ‘Smeg’ 90 cm 6 hob gas cooktop and electric oven, dishwasher, ‘Black Galway’ granite bench tops and walk-in pantry.
Box room/cellar off the pantry.
Main bedroom with RC/AC, slow combustion heater, French windows that open to the garden & verandah. Very generous walk-in robes, plus a 5 star ensuite that features a 4 person spa, shower, white granite top basin unit, marble floor and floor to ceiling marble tiles.
4 other generous bedrooms (all carpeted and built-in robes.
Tiled long hall with built-in cupboards running the full length.
Luxury main bathroom with marble tiles and separate wc.
Verandahs surround the residence.
Laundry – fully tiled, 3rd wc & hand basin.
Rumpus, which double as an extra kitchen and features an all important pizza/bread oven.
Garden:
The maturing garden has been planted with the future in mind, starting with the Golden Elm lined driveway to the rich shady English Oaks that are scattered around the garden. The needs of the kitchen have been considered with a large number of Olives, Chestnuts and other fruit trees planted to reap the benefit of this productive land.
Other improvements:
14m x 6m s/f workshop/implement shed with conc. floor, power & light.
Rainwater storage – 100,000 gal.
Quality bore – 50 megl water licence.
Fenced into 10 main paddocks.
Land:
The 27.72 Ha (68.5 acres) ranges from flat to very gently undulating grazing country with stock water. The land has been well managed with a good fertilizer history and a sensitivity to the need to preserve our native vegetation.
Inspection highly recommended and strictly by appt.
Land Area 27.72 hectares


