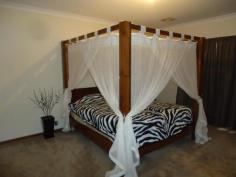2 Holze Court Port Pirie SA 5540
$439,000
SUPERB STONE FRONTED FAMILY HOME!!
This one owner built home is an absolute beauty. Hand picked Margaret River Limestone from WA to the front of the home is a unique feature to complement the quality of this stunning home. The home of approximately 5 years old presents as 4 big bedrooms with the main featuring a walk-in robe and large ensuite while the other 3 bedrooms provide quality built-in robes. The living areas are very generous in size with a formal lounge to the front and a beautiful big tiled family room to the rear of the home. The dining area adjoins the sparkling tiled kitchen complete with walk-in pantry, stainless steel appliances including an under bench oven, gas cooktop, rangehood and breakfast bar. The beautifully appointed 3 way tiled bathroom is also large and includes a powder room, separate shower, bath and toilet. Other features of this superb home include 9 foot ceilings throughout, ducted, reverse cycle, refrigerated air-conditioning for all year round comfort and a large tiled laundry.
Externally, the home is situated on a rare 5,047 sqm allotment which provides a garage under the main roof with electronic rollerdoor, large double colourbond shed with concrete floor, quality aluminium windows, bull-nose verandah to the front, established trees on watering systems plus much more all located on a corner block close to the golf course, St. Marks Private Schools and set amongst other top quality homes. A must see!!
PROPERTY DETAILS
$439,000
ID: 394155
Land Area: 5047 m²


