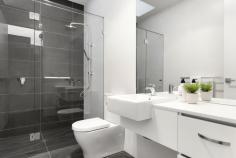33A Vine Street, Moonee Ponds VIC 3039
Simply luxurious, this new, architect-designed, three bedroom, three bathroom town residence exudes sophistication. Boasting sublime appointments and city views, it delivers an enviable lifestyle afforded by a premium address, moments to vibrant Puckle Street, restaurants, bars, public transport and prestigious schools. A louvered façade affirms contemporary flair simultaneously strengthening security. Clerestory windows, statement skylights, 2.7m ceilings and a favourable rear northerly aspect assure an abundance of natural light throughout an extensive interior. Living areas are lined with oak whilst bedrooms enjoy the extravagance of superior woollen carpets underfoot. The state-of-the-art Smeg-appointed kitchen is a faultless expression of function and form defined by waterfall Caesarstone counters, 900mm stainless steel cooking appliances, integrated dishwasher, bronzed mirrored splashbacks and plentiful touch-open/soft-close cabinetry. Vast open living spaces progress to an outdoor zone conceived for entertaining. Frameless wide showers and stone-topped vanities are evident in two deluxe, fully-tiled ensuite bathrooms plus the central which also presents a freestanding bath. Assuring resplendent accommodation each floor hosts a master bedroom. There’s also a relaxing retreat, study alcove, BIRs/WIRs, double remote garage (via ROW), video intercom, security alarm, powder room, extensive joinery, multiple split systems and water tank. Professionals, families and downsizers will think Christmas has already arrived!


