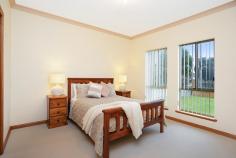221 Port Elliot Rd Hayborough SA 5211
$399,000-$443,000
Custom Built/Craftsmanship Quality House - Property ID: 891942
CUSTOM BUILT/CRAFTSMANSHIP QUALITY
Distinctive family home of only 14 years old only ever occupied as a holiday home. Offering a large backyard and a full length verandah for outdoor entertaining with plenty of room for children to play. Perfectly positioned home located on a block size of approximately 728m2 and within walking distance to Dump Beach the popular body boarding and swimming beach, Chiton Rocks, local shops and the bus stop.
Featuring a spacious formal entry to the open plan living, dining and kitchen. The kitchen includes a corner pantry, glossy neutral cabinetry, dishwasher and filtered water. The formal living room/games room which is an extension of the open plan area has a small view of the sea.
There are three king size bedrooms, master includes a walk-in robe and ensuite, bedrooms 2 & 3 have built-in robes.
The huge main bathroom and ensuite are fully tiled plus there is a powder room and a laundry with built-ins.
There is a huge amount of driveway space to the drive through double garage offering plenty of room to park a boat and caravan, plus a detached 6x4mtr workshop that has the 3rd toilet and basin in it.
Internal features of the home include high ceilings, classic timber floors, Meranti timber skirting boards, ornate cornices and solar hot water.
Features
Land Size Approx. - 728 m2


