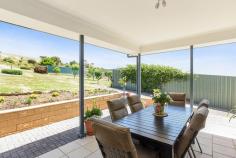42 Wishart Cres Encounter Bay SA 5211
$589,000
Executive Style living, Beautiful Views, Large Allotment House - Property ID: 909569
Stylish modern home built with such an attention to detail, with views to the sea and hills surrounding the property you have a stunning outlook from all your living areas. The property is 5000m2 in size, ideal for the family or anyone who wants the enjoyment of space and room for gardening, your animals and ample room for additional vehicles to be stored.
Features of the property include:
4 bedrooms, master with a walk-through robe to the ensuite. Bedrooms 2 and 3 have built-in robes, 4th bedroom is large enough to also be a 3rd living/media room if required. Large open plan, living, dine, kitchen and lounge area. Stylish kitchen, finished with Caesar Stone benchtops, 900mm oven and cooktop, dishwasher, breakfast bar and ample storage.
Outdoor entertaining at the rear looks across your large rear yard, perfect place to sit and watch the kids play or just relax and enjoy your beautiful outlook.
High ceilings, picture windows to maximise the views and allow the home to be flooded with natural light.
Double garage under the main roof, large paved area at the front of the home for parking plus driveway to the side of the home giving you access to the rear yard.
Features
Land Size Approx. - 5000 m2


