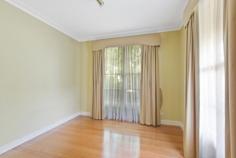79 Woodville St Balwyn North VIC 3104
$820 per week
Poolside living located in the Balwyn High Zone
Appealing large family home offering a quiet lifestyle with very close proximity to Freeway, Greythorn Village shops, tram and schools. Positioned over two levels, there is a stunning formal lounge filled with natural light and formal dining room for refined occasions and a familyroom/meals/kitchen for more relaxed gatherings. Enjoy summer nights spent dining on the huge enclosed deck complete with built in ceiling heater panel, or in the king-sized solar/salt pool/spa surrounded by tropical-inspired garden setting.
There's a home office/5th room complete with built in lovely book casing, well appointed timber open plan kitchen with soon to be installed induction cooking, stainless steel dishwasher, walk in pantry and ample storage complimented by a large meals room all overlooking the rear entertaining area, pool and garden surround. There is also a laundry fitted with many cupboards for storage and serviced by a separate powder room.
Upstairs there are four bedrooms with ample built-in-robes serviced by two marble finished bathroom (master with ensuite and huge walk in robe). Additional features include ducted heating, evaporative cooling, fenced swimming pool (monthly pool servicing included) video intercom and double garage.
Make this one a MUST TO VIEW.... For further information contact Virginia Sier on [email protected].
To book a time to inspect, simply click on Book an Inspection or Email Agent to book instantly using our online system. By registering, you will be INSTANTLY informed of any updates, changes or cancellations for your appointment
Features
Shed
Built-In Robes
Evaporative Cooling
Outdoor Entertainment Area
Dishwasher
Fully Fenced
Remote Garage
Gas Heating
Deck
Intercom
Pool (In-Ground)
Secure Parking
Price Guide: $820 per week | Type: House | ID #552124


