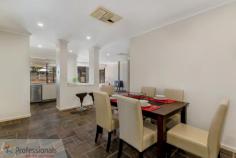29 Elderberry Dr Parkwood WA 6147
$554,000
Modern Parkwood Family Home House - Property ID: 913528
Want a move in ready 4 bedroom, 2 bathroom home in a quiet cul-de-sac location close to schools, parklands, transport and shops?
Here it is!
The floorplan, design and finishings within this home are very different to any other 4x2 home currently on the market in the area.
A separate, dedicated theatre room is situated to the front of the home with a good size master bedroom, double built in robe and ensuite with a bath and separate toilet.
The slate floors are definitely an easy care, low maintenance bonus in the home as well as freshly painted walls and doors and new carpet throughout. The minor bedrooms all have built in robes and vertical blinds.
A light and bright open plan family room, meals and games / sitting room all surround the modern kitchen. This all overlooks the beautiful patio / alfresco area and fenced, below ground, salt water pool. Outside, the home also boasts a large shed, lock up garage or store room and a double secure carport.
This home is move in ready. A fantastic home in a great location. Call to view today.
- 4 Bedrooms
- 2 Bathrooms, ensuite with bath and separate toilet
- Theatre Room
- 1 Lock up Garage
- 2 Car Secure Carport
- Rear Access
- Large Shed
- Fenced, under ground salt water pool
- End of Cul-de-sac
- Close to Parkwood Primary School and Lynwood High School
- Hossack Reserve and Stockland Riverton Forum
- Modern fitout, new carpet and paint
- Approx. 700sqm block
School Catchment Zone: Parkwood Primary School & Lynwood Senior High School
Age Of House: 1977
Building Size:
Land Area: approx. 700sqm
Strata Levies: N/A
Local Council: City of Canning
Council Rates: $1393.88
Water Rates: $939.53
Features
Land Size Approx. - 700 m2
Built-In Wardrobes
Close to Schools
Close to Shops
Close to Transport
Garden


