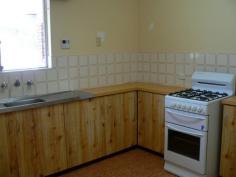43 Rogers Ave Katanning WA 6317
$179,000
Great Starter House - Property ID: 911505
This 3 x 1 brick and tile home is located in a quiet residential area and within walking distance of two schools, a daycare, the local swimming pool and the town centre.
It is has three bedrooms which have all been recently painted and two have new carpet. The hall that leads to the bathroom has also been recently painted and has new vinyl flooring and two separate linen closets.
The bathroom is close to the bedrooms and has a separate bath and shower. There is new tiling on the walls and around the bath. The toilet is located next door. The HWS is instantaneous gas.
The laundry is large with a tiled floor and a s/steel trough. There is room to add built in cupboards for more storage if needed.
The lounge is carpeted and has a rev cycle air con. The owners have patched walls etc ready to paint in this area and the dining room. The dining room is off the kitchen and has vinyl flooring and sliding glass doors out to the back patio.
The kitchen is small but functional and has an electric stove and a good sized pantry.
To the rear of the home is a patio that covers the back of the house and has a large lockable storage room at one end. There is also a garden shed at the rear of the home. The back yard is spacious with limited garden but plenty of room to create one if desired. The property is fully fenced with fencing separating the front from the back.
At the front of the home is a large grassed area and a single car port.
This home is solidly built and has some renovations done to modernise the interior and just needs a little more work done to bring it up to date. With a realistic price it is certainly worth viewing.
Features
Land Size Approx. - 1142 m2
Close to Schools
Close to Shops
Close to Transport
Formal Lounge


