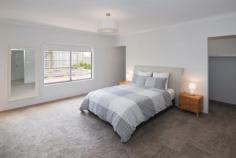54 Humble Way Margaret River WA 6285
EXPRESS 28 DAY SALE - All offers presented 4pm, 28th February 2017 (unless sold prior)
Don't leave anything to chance! Reluctantly the owner of this fabulous home is moving on, so please view this home before it's too late.
This fantastic family home is on a nice quiet street in Margaret River and has a floor plan that really works. Every detail has been thought through, nothing has been left out and no expense has been spared it is a testament to how a home should be built.
On entering the home you are met with a welcoming sense of light and space, with high ceilings throughout and a wonderful northern aspect in the generous open plan living area. The gourmet kitchen boasts loads of workable stone bench tops, with contemporary stainless steel appliances and walk-in pantry while a separate theatre room and home office provides ample space for the whole family.
The master bedroom is second to none with a walk-in robe and a very tasteful en-suite, there are a further 3 extra-large bedrooms all with built-in robes and the second bathroom is just as stunning. There is also a spacious home theatre and purpose built office space.
The front of the home has a double car garage which provides secure entry into the house with an exposed aggregate drive and water wise garden in the front yard. While the back yard provides plenty of space with numerous veggie patches a good amount of lawn and a paved entertaining area.
Other features include
- Double garage with direct entry into the home
- 4 bedrooms
- 2 bathrooms
- Home office
- Easy care water wise garden
- Close to children's playground
- Future designated school very close by
- Maximum storage areas
- High speed internet
- Walking distance to town


