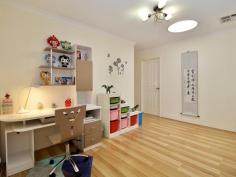11 Arnside Bend Waikiki WA 6169
$400,000's
QUALITY LIVING IN HARRINGTON WATERS!
This well cared for property located in the heart of Harrington Waters would be hard to beat for any family looking for a large home in the area. A short walk to the picturesque lake and local primary school, this property is also conveniently located close to public transport and the Waikiki Village Shopping Centre.
Upon entering the home, a long hallway runs through the centre of the home with a spacious theatre room on the right and a separate wing encompassing the minor bedrooms and large activity area to the left. Two of the minor bedrooms offer a double built in robe, while the third boasts a walk-in robe. The activity area sits between the bedrooms and could easily accommodate multiple desks to be utilised as a study or as a play area for young children.
Progressing further into the open plan living space you will be impressed with the high ceilings and large kitchen that overlooks this central family area. The kitchen is well appointed with 900mm appliances including a five-burner gas cooktop, electric oven, stainless steel range hood and stone benches with soft close drawers as well as overhead cupboards for additional storage. Hidden from view of the main living area is a large fridge recess and huge walk in pantry, both great for keeping supplies for largest of gatherings.
The beautiful master suite is located at the rear of the property and has a lovely outlook over the rear landscaped gardens. This bedroom also features a large walk in robe and a good size ensuite with oversize shower recess and closed off WC.
To the rear of the property, the large paved alfresco overlooks the reticulated and landscaped gardens. The garden's central feature is a fig tree that provides shade as well as fruit offering a peaceful area to enjoy this garden all year round.
Other features include:
- 2013 built, Summit
- 196m2 of living space with the 263m2 of total house area
- reverse cycle ducted air-conditioning
- quality timber laminate floors throughout
- high ceilings
- roller shutters
This property has been well maintained by the original owners and is ready for the next family to enjoy this great home in a superb location. Contact David Parlor on 0412 734 727 to secure your private viewing today.


