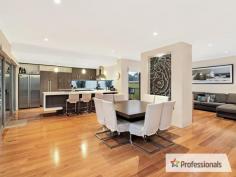23 Amiro St Dunsborough WA 6281
$980,000
CAPE RISE PRIZE House - Property ID: 911520
Prestigious, custom built 2 storey Executive abode purposely designed for the entertainer. This impressive home offers a stunning 1st Class residence overlooking the family friendly Feature Park in sought after Cape Rise Estate.
* Constructed to the highest of standards by renowned builder Oswald Homes.
* Striking stone & timber portico entrance provides a stunning street faade.
* Spacious, free flowing, open plan design that centres around the magnificent Chefs kitchen that features Caesarstone waterfall bench tops, plenty of storage options,convenient breakfast bar & stainless steel appliances.
* High ceilings with feature down lighting are complimented by the hard wood floors throughout the air conditioned kitchen/dining & living zones.
* Step conveniently outside via sliding doors to the timber decked alfresco area that is protected from the elements via customised caf blinds & overlooks the landscaped gardens & lawns.
* On the lower level the 3 guest bedrooms all have quality carpets, built in robes & enjoy the main bathroom facilities, inclusive of powder room,Caesarstone bench tops with bedroom 2 having semi ensuite access.
* A separated media room provides further, comfortable relaxing options.
* Ascending upstairs via the timber & glass staircase the entire upper level has been devoted to a secluded parents retreat.
* The spacious master suite would rival a 5 star resort with luxury ensuite facilities & private living room to relax away from the main living zones. Step outside onto your own personal balcony & enjoy the parkland vistas opposite through to the ocean views this property boasts of Geographe Bay to the East.
* A clever room separation wall that divides the dining & living rooms has been designed & constructed to potentially house a future wood fire.
* The generous 690m2 lot is fully fenced, has side access, is reticulated with terraced landscaped gardens plus aggregated concrete paths & driveway.
* Situated in the desirable Cape Rise Estate which has quickly become one of the most sought after family orientated neighbourhoods in the area & provides a safe & Community orientated haven for the entire family.
Features
Land Size Approx. - 690 m2
Built-In Wardrobes
Close to Schools
Close to Shops
Close to Transport
Garden


