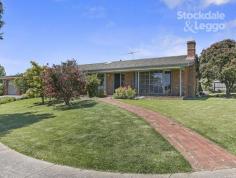81 Moruya Dr Grovedale VIC 3216
$379,000-$409,000
Charming Wookey Built Home With Views
Is this your prime investment, first home or perfect family home?
This Wookey built home boasts a charming façade with well-maintained gardens, awaiting its new owner.
Upon entry you will immediately appreciate the great sense of quality. Greeted with a generous living area, enhanced with large picturesque bay windows whilst capturing the views, exposed brick fire place and IXL heater. Adjacent dining area flows onto the kitchen, complete with free standing electric gas cooktop and oven, with ample storage and bench space, all overlooking a second zoned meals area with gas wall heater.
This free flowing floor plan lends itself to either 4 bedrooms and a study or 3 bedrooms, a study and a home studio. One bedroom offers an ensuite (toilet, basin and shower) whilst opening onto a parents retreat, second living area or multi-purpose room. Main 2 way bathroom (double basin, bath and shower). Separate toilet.
Step out the sliding doors to the paved backyard with zoned entertaining areas. The double garage has internal access ensuring a secure entrance to the home.
The home has been built by renowned local builders and its prized position is within close proximity to the Waurn Ponds Shopping Centre, Leisure Link, Deakin University, the Epworth Hospital and with easy access to the Waurn Ponds Train Station and the Surf coast. This property has to be sold on the day, who will be the fortunate buyer?


