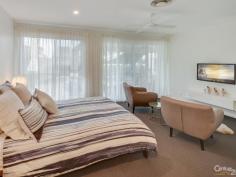34 Stillwater Dr Twin Waters QLD 4564
$900,000
Resort Inspired Residence, With A Display Home Feel!
Set on a large 700m2 corner allotment in a premium location, the design and fit out of this Resort Style Residence is comparable to a luxury display home. As you enter through the timber privacy gate, this immaculate Mitchell Walsh Designer Home immediately draws you in. The impressive facade showcases a contemporary resort style feel with high rendered walls, sandstone feature wall and and an oversized timber pivot door with side lights. Upon entry in the main foyer alone, you are immediately welcomed by space and light, varying ceiling heights, curved and sculpted feature walls and a large display feature wall.
This home is an entertainers dream and features a sunken home cinema with curved walls and high ceilings (Perfect for Sound), study area off the main living, open plan kitchen/living/dining with enormous ceiling height and plenty of space for oversized furniture. The alfresco outdoor living is spacious enough to fit your outdoor table setting plus additional items such as an outdoor lounge to enjoy the tropical lap pool and exotic plantings that make this north east entertaining area second to none.
The kitchen will surely be a pleasure to work in with plenty of stone bench top space, an abundance of 2pac laminated cupboards and draws, quality European appliances, including your own built in coffee machine. All of this with an outlook to the stunning lagoon pool and garden backdrop.
The master retreat has an amazing outlook over pool and direct access to the alfresco entertaining zone. Feel like you're on holidays and wake up to your own tropical paradise everyday! The master also comes with a large walk in robe and an impressive ensuite with full height tiles a feature window garden bed.
The three guest bedrooms are spacious and completely seperate from the master bedroom and main living, creating a private space for kids and/or visitors. Serviced by the main bathroom and powder room this wing of the home is a truely fantastic area.
Need additional storage? The garage will comfortably fit 3 cars plus some extra toys. Featuring a double garage opening and a single, it's perfect for fixing up that project car or storing a small boat or trailer.
Some Features Include:
- Resort Lap Pool With Waterfall Feature & Spa Bath
- 700m2 Rendered Fenced Corner Allotment with North East Aspect
- Low Maintenance Exotic Gardens
- Metres Away From Water Access
- Popular Location With Million Dollar + Waterfront Homes Surrounding
- Master Retreat With Space For A King Bed, Large WIR, Stylish Ensuite, TV Area & Pool Access
- Separated Guest Living Zone With 3 Large Bedrooms
- Sunken Home Cinema with High Ceilings & Curved Walls
- Entertainers Kitchen with Stone Bench Tops, 2Pac Cabinetry & European Appliances
- Angled Porcelain Floor Tiles Throughout
- Plantation Shutters Throughout
- Triple Garage Car Accomodation
- Gated Entry with Intercom System
- Ducted Air-Conditioning & Ducted Vacuum System
This home is situated in the perfect location to take advantage of the Maroochy River, Kilometres of Walking Tracks, Moorings Park, Twin Waters Championship Golf Course, Local Shops, Mudjimba Beach just to name a few. Twin Waters is a fantastic estate to reside in being centrally located on the Sunshine Coast with so many places to experience within a 10 minute drive.
Please contact Michael Sybranda on 0414 228 148 to arrange your inspection today.
PROPERTY DETAILS
Offers Over $900,000
ID: 388909
Land Area: 700 m²


