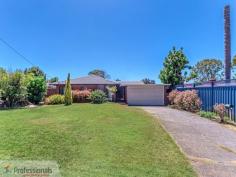19 Vellgrove Ave Parkwood WA 6147
$550,000
HOME with THE LOT! House - Property ID: 908044
Are you looking for a BIG home with room for the whole family in a great location close to shops, transport & schools?
Here it is..
Large 4 x 2 family home on 733m2 in Parkwood. This is RARE!
Lets add a huge air conditioned games room or theatre room, central family room, two dining area options or second games/play room and an updated kitchen.
Off the kitchen is a large laundry with plenty of storage space and a separate toilet with access to a protected drying courtyard.
The master suite with WIR & Ensuite is to the rear of the home with sliding doors with direct access to the beautiful below ground salt water pool and entertaining area.
Imagine..HOT summer night, taking a quick swim before jumping into bed. NICE!
The minor bedrooms are to the front of the home with a large bathroom that has double vanities, bath and shower.
The home has recently had the roof restored with new gutters and offers 22 solar panels to dramatically reduce your power bills.
This home is priced to sell and will not last long.
• Gas Hot Water System
• Tiles and Vinyl wood look planks flooring
• Split System Air Conditioning
• Wood Burner & Gas Bayonet
• 22 Solar panels
• Below ground salt water pool
• Workshop
• Double auto garage
• Bore
IMPORTANT INFORMATION
School Catchment Zone: Parkwood PS & Lynwood SHS
Age Of House: 1978
Building Size:
Land Area: 733m2
Strata Levies: N/A
Local Council: City of Canning
Council Rates: $1467.58
Water Rates: $1039
Features
Land Size Approx. - 733 m2
Close to Schools
Close to Shops
Close to Transport
Garden
Secure Parking
Polished Timber Floor


