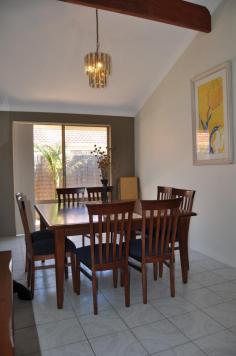9 Lakeside Dr Thornlie WA 6108
$575,000
Lakefront Sanctuary House - Property ID: 900798
Welcome to one of the largest and peaceful homes in the Forest Lakes Estate. The Lovely Lakefront Location surprises observers with a variety of birds. I've even seen a Black Swan, a family of Wood Ducks, some colourful Mallards, and Cockatoos amongst other wildlife. Sellers mentioned a visiting Pelican too. Everyday is different. What a delightful front yard!
Upon entering this home you will notice Character & Class is Everywhere: It's in the Cathedral Ceilings, Feature Timber & Glass Inlay Double Doors, and Gracious Entry. The design is Timelessly Classic and Very Practical.
Enjoy views of the Nature Reserve from the Sunken Formal Lounge, Study, and Master Suite.
Even if you don't need a Formal Dining large enough for huge gatherings. You might use it as the perfect place to keep your ping pong table... ready for the next challenger! Yes, it is that BIG!
A French Door separates the Formal Areas and Casual Semi Open Plan Living.
The recently Renovated Kitchen is cleverly positioned at the heart of the house and boasts all new Bosch Stainless Steel Appliances: Dishwasher, Electric Wall Oven/Griller and a wide Gas Cooktop with Wok Burner and 4 more burners. There is Recess for a Refrigerator & Freezer Pair. A Long Walk In Pantry with Light & Door. Plus a Double Sink that looks over a Tranquil Water Feature and Lush Gardens.
A Tiled Casual Meals & Family Room is adjoining the kitchen. And the Billiard Size Games Room sports a Built In Bar too. So much space to keep your whole crew and friends having fun together!
There is a gentle tranquil feeling in the Easy Care Outdoor Entertaining Area. It's Lush Green Gardens, Buddha Contemplating Pond plus View of The Nature Reserve make it a irresistible place for family and friends to gather. Enjoy some drinks while dinner sizzles on the SUNCO Barbecue. Life is great here!
A Separate Service Yard was a brilliant plan! You and unexpected guests won't ever have to see your laundry dry or look at the garden shed!
King Size Master Suite has Split System - Reverse Cycle Air-Conditioning, Walk In Robe and Ensuite with a Bathtub plus Separate Shower.
Bedrooms 2 - 4 easily accomodate Queen Size Beds and have Double Built In Wardrobes.
A generous size Study could be used as the 5th Bedroom.
Creature Comforts include Ducted Evaporative Air-Conditioning and the R/C Split System A/Con in Master Suite. Plus 2 Gas Bayonets for attaching your heater to during the cool months.
This home was built by Statesman Homes. It is an incredible 245 square meters of Living Area.
It is rare to find a home with such amazing features. Put this on your "Must View List"
Features
Building Size Approx. - 245 m2
Land Size Approx. - 683 m2
Built-In Wardrobes
Close to Schools
Close to Shops
Garden
Secure Parking
Formal Lounge
Study
Aviary


