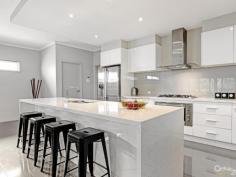75 Douglas Dr Mawson Lakes SA 5095
Live The Mawson Lakes Lifestyle!
Idyllic Lake & Creek Views
Room for The Boat & Caravan
Situated in a sought after location in The Cove estate, this appealing 4-bedroom residence sits proudly with uninterrupted views of the main lake and is ideal for the growing family.
With plenty of room to entertain, the home offers a generous backyard with an enormous alfresco area overlooking the tranquil parklands, creek and walking trails.
Finished to a high standard the residence is sure to impress from the moment you walk in, with high ceilings, quality fixtures and fittings and a touch of class.
The designer kitchen is finished with stone bench tops, stainless steel appliances, 900 gas cook top and walk in pantry. Flowing effortlessly through to the palatial living and dining area which open out to the alfresco, the home takes full advantage of the open plan design and lets in an abundance of natural light.
A grand timber stair case leads to the upper level of the residence, which accommodates a spacious family room, main bathroom and 4 bedrooms. The lavish master bedroom with walk in robe, ensuite equipped with double basin and a private decked balcony showcasing enviable lake & creek views.
Notable features of the home include ducted reverse cycle air-conditioning, outdoor blinds for alfresco area, security system, tool shed, utilities area, double garage and much more.
Only a short stroll to Mawson Central, cafes, shopping, UniSA, schooling and technology park it's a must to inspect.
PROPERTY DETAILS
UNDER CONTRACT
ID: 384443


