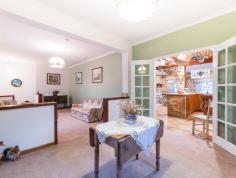93 Flinders Ave Hillarys WA 6025
$795,000 - $895,000
SPACIOUS FAMILY HOME LOVINGLY MAINTAINED
You'll get that warm fuzzy feeling the moment you walk into this enchanting home offering a spacious and comfortable lifestyle with an impressive 350m under roof allowing for all the rooms to be of grand proportions. Plus, the high-pitched roof offers the potential of a loft area (approx. 25m) with ocean views.
Set on an elevated block and conveniently located to the popular Hillarys shopping and medical suites and in close proximity to Hillarys Primary, St. Mark's Anglican School, public transport, beautiful parks, stunning beaches and Hillarys boat harbour.
- Appealing entrance with an attractive front porch through the beautiful double lead light front doors with side panels
- Formal lounge and dining off the entrance
- Ultra-spacious open plan informal living area with high ceilings and beautiful outlook to the garden and atrium - comprising of kitchen, large meals area, family room with built in bar leading out to the covered alfresco and garden
- Country kitchen with timber cabinetry, stainless steel appliances, Miele 4 burner gas cooktop, Siemens Electric oven, Robinhood rangehood, Smeg Dishwasher, double stainless sink, Walk in Pantry, plenty of cupboards, fridge/freezer space and French single door access to outdoor
- Formal dining is conveniently located off the kitchen through French doors
- Master King size bedroom with large walk-in-robe and en-suite bathroom with bath, vanity, shower incl. 2 shower heads and a separate toilet
- Large 2nd bedroom with double door robe
- Bedroom 3 is extra large with 4 door robe and single door outside access
- Family bathroom with bath, shower and basin
- Separate WC off the passage
- Large laundry with built in cabinets and 4 door linen cupboards plus additional 4 door Linen cupboards in passage
- Alfresco area under main roof over looking beautiful child friendly garden
- Double garage with auto door plus single rear door roll up for access to backyard plus direct access into the house
- Large powered workshop with roll up door
Additional Features:
- High ceiling throughout the house
- Terracotta tile flooring and carpet throughout
- Reverse cycle air conditioner in main living area
- Gas bayonets to formal and informal living areas
- Good quality blinds throughout
- Solar hot water system
- Room for a pool
- Low maintenance reticulated gardens
- Four car paved driveway


