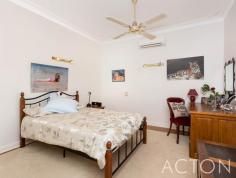33 Minora Rd Dalkeith WA 6009
$2,795,000
EVERYTHING A FAMILY WANTS
This is a family paradise, with all the must-have features that make life effortless and fun. Encompassing 1,012sqm of prime Dalkeith land, the property has beautiful park-like grounds the swimming pool, large terraced lawn and selection of alfresco entertaining areas setting the scene for any mode of entertaining.
Renovated and extended by renowned architect Carolyn Marshall, the house offers the spaciousness and layout required to see a family through all life stages. The elegant floor plan includes formal living and dining rooms, as well as expansive open plan areas, king-size bedrooms, and light-filled studies. It is a forever' home, which you will enjoy for many years to come.
Built with utmost attention to quality, the home's special features include soaring high ceilings, polished WA Blackbutt timber floorboards, all new LED lighting, a stunning gas fireplace in the formal living room, and integrated Sonos sound system in the main entertaining area. All throughout the home, French doors ensure effortless flow between indoors and out.
Oversize windows fill every room with exquisite natural light and frame energising garden views. Many of the upstairs areas open to the wide balcony, which runs along the length of the home. Boasting a highly desirable north-facing rear, the main living and entertaining zones capture all-day sunlight in the winter months.
Located in the heart of Dalkeith, the home is just 350m to the local primary school, 450m to Swan River, 500m to the cafe strip and 700m to the tennis club. Claremont Quarter, all the top private schools, and the beach, are within a quick drive. The CBD is a painless 9km commute along the riverfront (with just one set of traffic lights!).
This is a property you will be proud to call home. Please contact me today to arrange your inspection.
FEATURES OF NOTE
-Extra-large family home
-North-facing rear
-Formal dining and living rooms
-Huge open plan living areas
-Enormous kitchen with solid timber cabinets, granite benches and walk-in pantry
-Stunning gardens (reticulated)
-Large swimming pool
-Air-conditioning throughout
-Grand entry hall
-Light-filled laundry
-Substantial built-in storage throughout
-Master bedroom with ensuite bathroom and walk-in robe
-Parents retreat opens to upstairs balcony
-Layout provides space and separation
-Fully repainted (inside and out) in recent years
-Double garage with workshop


