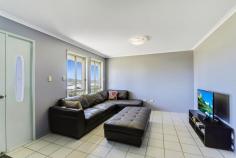2 Diamantina Dr Glenvale QLD 4350
$385,000
Glenvale Stunner with everything ready just for you to move straight in
Take one step inside 2 Diamantina Drive and instantly be impressed that this home has been well cared for and would make a place you would be proud to call home or an outstanding investment. The quality build is immediately evident and the attention to the design process has created an exceptionally livable home which soaks in natural light and will be a pleasure to live in. With the design allowing generous spaces in the all important living areas, kitchen and extra large outdoor area - this home will immediately stand out from the crowd. Well maintained landscaped gardens and a private fully fenced yard complement the home and make this a property you will able to move into and enjoy from day one.
This really is the ultimate combination of a perfect sub $400k home. As you enter you are welcomed by the second living room which is an option for a formal sitting rom, media room or a retreat for the children. Entering further into the home you find your open plan kitchen and living and dining spaces which are all situated on the North-East aspect. The kitchen offers excellent bench space, generous storage and a breakfast bar. The open plan living spaces easily cater for large settings and flows to one of the most impressive outdoor areas. Again capturing the North-East aspect so you will be warm in the sunshine on a Winter's morning and shaded in a hot Summer's afternoon - this space will accommodate both a large outdoor table and also a relaxing lounge setting.
Four bedrooms complete the already impressive property. Your master, again built to generous proportions, of course includes a walk-in robe and ensuite. The further 3 bedrooms are all a great size with one being tiled to give you the option of guest bedroom or a home office or even both. A large family bathroom with modern tiling, shower and bath is on offer. A separate toilet and family sized laundry are also ready for you today.
Features include:
- Fresh internal paint
- Formal living or media room
- Open plan living and dining room with reverse cycle air-conditioning
- Large kitchen with generous bench space and breakfast bar
- North-East facing 28m2 outdoor alfresco area
- Master bedroom with ensuite and walk-in robe
- Further 3 bedrooms - 2 with built-in storage
- Generous family bathroom
- Separate toilet
- Laundry with direct rear yard access
- Electronic roller blinds to western windows
- Double car remote access garage
- Security screens to all external doors and certain windows
- Fully fenced landscaped yard
This is a loved family home which has been well cared for and is ready for a new owner today.
Property Features
Land Size : 602 m2


