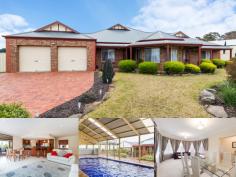9 Barrow Ct Mount Barker SA 5251
$745,000
The art of living fabulously!
Property ID: 10516195
Elevated at the end of an inviting cul-de-sac on a generous 2369sqm allotment this property exudes style and elegance and will have you thoroughly impressed! The huge home offers five well proportioned bedrooms, three generous living areas, high ceilings and high end finishes!
The 12 panel solar system is driven by a ‘solar river’ inverter and there is a separate solar system to heat the in ground salt chlorinated pool.
The home offers style and character with brick quoin work, 2.7 metre high ceilings, high gable roof and front verandah and steel framework. The intelligent floor plan with three distinct living zones provides flexibility for harmony and peaceful living. All of the flooring offers diamond style tiling, together with ornate diamond style inserts at the front door entrance and the bedrooms are carpeted. The formal dining and lounge are also connected via a servery to the huge kitchen / family area. This family living area also offers a Mitsubishi split system.
The kitchen is well appointed with central island bench, glass splash backs, double sink, Miele dishwasher. Omega range hood, gas stove top and separate wall mounted oven and microwave. Cupboard space is generous, including wall mounted glass fronted display cupboards and a walk in pantry. This north facing living area is light and bright with floor to ceiling windows and electric operated blinds.
There are five bedrooms (one of which is currently used as an office) the other bedrooms offer two door floor to ceiling robes. The master bedroom is of excellent proportion with two feature hexagon design windows. The ensuite is also very spacious with separate toilet, corner spa, three door, three drawer vanity and a sizable shower alcove.
The main bathroom offers a powder room with two door linen press, three door, three drawer vanity, the toilet is separate and there is a separate bath / shower area.
The laundry has its own outside access and the hallway leads to the two car garage under the main roof with automated roller doors and there is also a roller door at the rear for vehicle access to the backyard. At the rear of the home is a 5m x 5m hip roof undercover entertaining area, complete with high end cafe blinds, notably there is also extensive brick paving, landscape walling and storm water provisioning.
A high gable 15m x 10m three sided shed / together with a 6m x 2.5m extension, protects the inbuilt concrete fully tiled in-ground swimming pool, which is heated and salt chlorinated. Next to this complex is a separate 9m x 6m high gable lockable shed, with light and power and roller doors at both ends, this enabling a drive through to the rear grounds. The backyard beyond the pool offers a wonderful open space plus a Lemon, Apricot, Apple and Cheery tree, all of which are at a mature fruit bearing age.
The front garden and lawns offer a fully automated watering system. Rain water from a 5000 gallon 20,000 litre tank and pressure pump is used for virtually 9 months of the year, given the extensive roof catchment from all of the buildings.
All in all, a well planned, highly developed property on an inviting street with lovely views in the impressive, desirable, Waterford Estate. There are plenty of Community parks and gardens and now with the added significant Bald Hills overpass / underpass which provides residents easy access onto the freeway (thus saving about 10 minutes), to either Adelaide or Murray Bridge.
Building / Floor Area 527 sqm
Land Area 2,369.0 sqm


