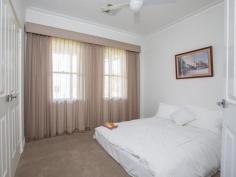30 Leschenaultia Cir Donnybrook WA 6239
$899,000
LIGHT, SPACE AND EFFICIENCY
Perfectly blending efficiency and attention to detail with modern decor and touches of old world charm, this beautifully, James Barker built, designed and laid out family home is all about light, space, and efficiency.
Charming silver birches growing along the verges of this corner block, each in its own bed of white elyssum and dianthus, welcome visitors to the house.
A Corinthian door of glass and wood opens on a light, airy foyer with a modern chandelier suspended from a ceiling rose.
As you follow the halls that lead off into separate family and guest wings, 32 course ceilings add to the free-flowing feel of the whole house. These high ceilings, along with the ornate ceiling roses featured throughout and the Marri wood flooring, give this thoroughly modern home a charming old world touch that contrasts beautifully with its modern aesthetic of sleek LED lights, white stone fittings and technology that works in seamlessly with the demands of modern life.
Throughout the halls that connect each area are nooks and recesses that house bookshelves and mementoes, making optimum use of space without creating clutter. One of the handiest is a drop zone just inside the door from the double garage, that has, as well as a bench top, a handy USB port and a food area for pets facing a cat door.
Semi-frameless wood and glass doors connect each area of the house, allowing you to shut off an area without closing off the flow of light or visibility.
A gas fireplace surrounded by a polished wooden mantelpiece and granite slab gives a cosy feel to the formal lounge, a spacious and airy place for the family to relax. Lit by a large chandelier hanging from a ceiling rose, the room has double hung windows and two sets of French doors overlooking the street.
The charming, well-lit main bedroom is a relaxing retreat that features his and hers walk-in robes, big windows and a door to the outside. The en suite has a double-sized shower, two basins, white stone benchtops and a separate toilet, as well as heated towel rails and under-floor heating.
Bedrooms two, three and four have three-door built-in robes and automatic remote ceiling fans. Bedroom four doubles as an office.
The heart of the house is the open plan living area, where the family room, dining room and kitchen co-exist in the sense of light and space that characterise the whole house. Hanging lights give a pleasing aesthetic touch to the smooth lines and efficiency of this area.
The kitchen features a Miele dishwasher, microwave, Smeg oven, five-burner hotplate with a range hood, a twin bowl sink with a water filter, soft-close drawers, and a walk-in pantry. A recess with space for two fridges has a tap installed at the back. Continuing efficient use of space is found with numerous handy storage areas under the white stone island bench.
A genuine bakers oven - in which you can light a fire in the top level and roast whatever you like in the bottom level - gives the dining room a cosy touch.
This open plan area leads onto the guest wing of the house, with a door onto a social area that could easily become a visitors’ hub or a children’s play area. This room, which opens directly onto an outdoor alfresco area, contains a sink, cupboards, drawers and a recess for a mini-fridge, making it the perfect overflow for hungry and thirsty guests or kids on a busy day.
The main bathroom has a big shower, heated towel rails and underfloor heating, as well as a deep white stone bathtub to soak all your cares away in.
The laundry lays on yet more storage space, with a walk-in linen closet and a broom closet.
Outside, a rolling lawn area leads past a charming grape arbour to five raised vegie beds, a patch of carefully tended bushland and a mini-orchard.
The retained bushland is dominated by tall, beautiful Xanthorrhea overlooking flowering undergrowth and a few new touches, such as blueberry bushes and five Chinese tallow trees that, when established, will provide plenty of shade. Apple, lemon, lime and orange trees are establishing themselves down one side. The whole garden is reticulated from a bore and variable pump.
The yard is fenced in all the way around, providing a fun and secure play area for the kids.
Other features:
TV points in the lounge, main bedroom, guest bedroom, sitting room, dining and family area.
Double power points
Four USB points (kitchen, office, drop zone and guest bedroom).
Insulated
Ducted reverse cycle air conditioning
Three linen cupboards
5kw Solar panels
Solar hart hot water system
Secure gates
Workshop/mud room at back of single garage together with outdoor double stainless steel sink/vege spray/
hot and cold water
Property Details
Elders Property ID: 10676031
4 bedrooms
2 bathrooms
3 car parks
Land Area 2302 square metres
3 car garage


