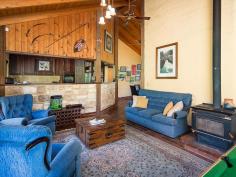164 Downers Rd Oakbank SA 5243
$695,000
Stunning Family Living on a Quiet Country Lane
Property ID: 10480656
Inspection Times:
Sunday 20 November at 03:15PM to 04:00PM
As you make your way along Downers Road, you will pass a handful of small acreage properties, horse stud, vineyard, prime grazing country with ancient big red gums, and then this half acre slice of heaven. God’s own country!
The property has been painstakingly developed over the last 20 years, with great attention to detail. The custom built double bay colonial style home offers character and finesse, complimented by an amazing garden environment with a kaleidoscope of colour. The residence is rich with provenance, with a lot of the timber coming from the old Port Adelaide Wool Stores, and some of the stone being reclaimed from early 20th century bungalows.
Entering through the front stained glass and timber panel door, you are greeted by a feature Basket Range stone wall with heavy timber posts. The high pitched raked timber ceiling reaches a height of 5 metres, and there is polished brick paved flooring in the living, dining and kitchen.
The large country kitchen offers all of the right ingredients to keep the master chef content. Featuring handcrafted Jarrah cupboards (recycled floorboards from the Wool Stores), plenty of bench and cupboard space, walk-in pantry, dishwasher, gas cook top and electric oven.
The living areas are divided into two spacious rooms, one of which offers bay window with Western Red Cedar windows. Walk out of the living and family room to the undercover patio pergola. Sit down and relax as you cast your eyes over the myriad of flowers to the surrounding countryside.
The versatile floor plan can accommodate up to five bedrooms. The main bedroom offers large bay window, walk-in robe and water closet. Bedrooms two, three and four are all of a generous size, and the fifth bedroom is on the second storey. This bedroom features double sliding doors outside to the timber deck balcony, taking full advantage of the outlook over farmland.
The brand new bathroom is a masterpiece! Alongside the shower alcove is the standalone stone bath, perfectly positioned to enjoy the view. The handcrafted Swan River Red Gum timber vanity cupboard features double basin with brass fittings. The second bathroom incorporates laundry, ample storage cupboards and separate water closet.
The impressive hardwood timber staircase is highlighted by sandstone flooring in the lobby area, which accesses the double carport.
The garden and grounds are a green thumb’s dream, with mature trees and shrubs, lawn areas, garden beds with hundreds of bulbs, plus large moss rocks creating retaining walls. The double garage offers concrete floor, light and power, plus a lean-to section which is an undercover bar area alongside the paved fire pit.
The residence runs on rainwater, and there is a large grey water tank for the garden. Mains water is available from the neighbour when required through a sub meter (private agreement).
There is a 5KW solar system that has been installed (also connected to mains power) and the hot water system is also solar.
A truly idyllic location on a quiet country lane with rural farmland surrounds. Half acre residential allotments such as this are as rare as hen’s teeth!
Land Area 2,202.0 sqm


