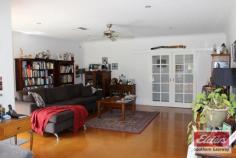43 Miltona Dr Secret Harbour WA 6173
$885,000
CREATE A LIFESTYLE
Just listed this magnificent gigantic family home, with over 300sqm of living it’s sure to appeal to the larger family.
Built in 2010 this brick and tile home is all situated on a massive 2,530sqm split level block with room to build a granny flat / workshop / pool etc
Features include:
* Double door entrance to large foyer
* 5 bedrooms, all king size with double robes
* Master bedroom has large WIR and gorgeous ensuite with double basins, large shower recess and separate toilet
* Two French door entrances to formal lounge
* Amazing kitchen with stainless steel appliances including dishwasher, range hood and large oven cooktop, stone benchtops, loads of cupboard space, bonus recycle and non recycle bin chutes and a massive walk in pantry
* Open plan living to dining and family room with double French sliding doors
* 3 bathrooms plus a powder room
* 3x walk in linen cupboards
* Corked flooring to main living areas and carpet to bedrooms
* Ducted refrigerated air-conditioning (heating and cooling)
* Alarm system
* Quality lighting, ceiling fans
* 24 solar panels with 5kw invertor
* Split level 2,530sqm block, room to build a granny flat/workshop/ pool etc with separate driveway for access
* Double lock up garage
* Built 2010 brick and tile home with over 300sqm of living
* Large outdoor private entertaining space with poured exposed aggregate
I can’t express how much I love this property and you will to. This home really has the WOW factor so create a new lifestyle today!
So close to the beach and all amenities its country style living inner city. Be quick call Kylie Scenini 0488 738 887 for a viewing today.
Property Details
Elders Property ID: 10479754
5 bedrooms
3 bathrooms
2 car parks
Land Area 2530 square metres
Double garage


