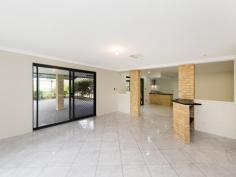13 Treetop Way Mount Helena WA 6082
$679,000
WHEN BIGGER IS BETTER
Everything in this lovely brick family friendly home is double sized from the huge modern kitchen to the three separate living areas and the queen sized bedrooms. Nestled towards the end of a quiet cul-de-sac, the home sits on a 2024 sqm block with large shed and backs a small reserve.
Freshly painted throughout with ducted cooling this home is packed with features designed to make family living easy with enough room for everyone.
Enter through the formal double doors with stained glass highlights; to your left is the generous sized master bedroom, ensuite with spa bath and a sizeable walk in robe. On your right is the carpeted formal lounge with double glassed door entry.
Continue down the hallway to the spacious tiled open plan living area with s/s reverse cycle air conditioning, powerful s/c wood fire, feature skylight and sliding door access to the gabled alfresco area.
Be amazed by the size of the modern kitchen (the biggest I have seen in many years) with large island bench, double drawer dishwasher and quality appliances – truly a kitchen to die for. A door from here leads directly to the double garage with remote operated automatic doors. Off the open plan area is the games room with built in bar and a further sliding door to the alfresco area.
Now for the good news? The kids may never want to leave given the size of the secondary bedrooms. All queen size, carpeted and with built in robes
Tiled almost floor to ceiling, the main bathroom has a full size bath, shower and separate WC. The laundry likewise is roomy with ample storage and bench tops galore.
Outside a separate gated concrete driveway leads to the powered 9m x 6m colorbond shed offering plenty of room to tinker with projects or yet further covered parking. The 22 solar panels atop the roof should significantly reduce those pesky power bills.
The 2024sqm block backs reserve and the easy care grounds are well maintained with a lawn area and pond with feature water fall set between the alfresco entertaining area and the shed which is fenced off from the rest of the property.
An easy commute to Mundaring, Midland and the airport.
Arrange an inspection and be impressed.
SPECIAL FEATURES
• Large 4x2 brick family home – freshly painted throughout
• Formal double door entry with stain glass features
• Spacious open plan living with high ceilings, s/c fire & r/c air cond.
• Huge, modern kitchen with island bench, quality appliances & dishwasher
• Games room with built in bar
• Formal lounge with glassed double door entry
• Master bedroom with ensuite, walk-in-robe
• Queen sized secondary bedrooms with BIRs
• Ducted cooling & s/c wood fire
• Gabled alfresco area
• Double garage with remote auto entry
• 9m x 6m colorbond shed with concrete driveway
• Numerous aviaries
• 22 solar panels
• Pond with waterfall feature
• Private 2024 sqm block with reserve at rear
• Quiet cul-de-sac location
• Easy commute to Mundaring, Midland & airport
Other features: Built-In Wardrobes,Close to Schools,Close to Shops,Garden,Secure Parking,Formal Lounge
Property Details
Elders Property ID: 10472639
4 bedrooms
2 bathrooms
4 car parks
Land Area 2024 square metres
Car Parks: 2
Double garage
Air Conditioning


